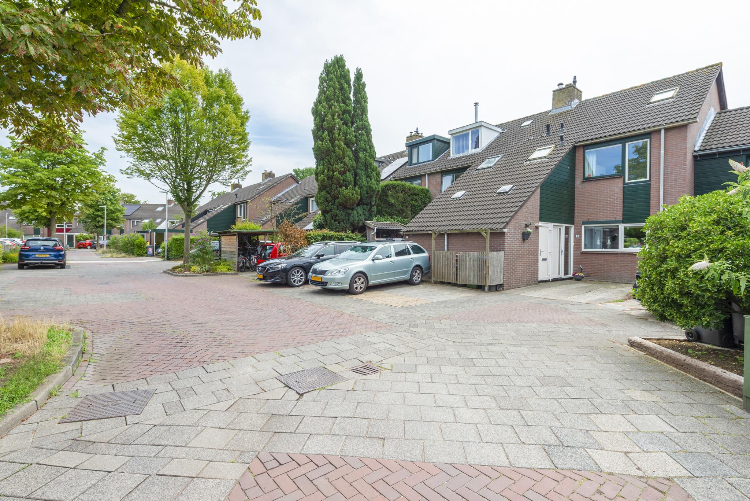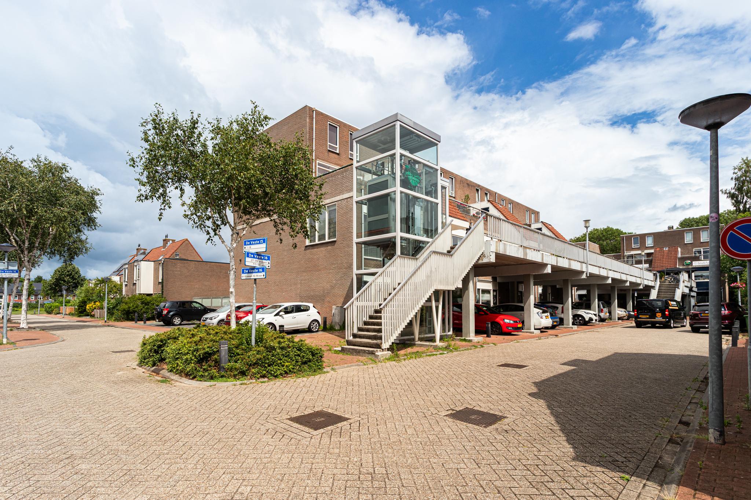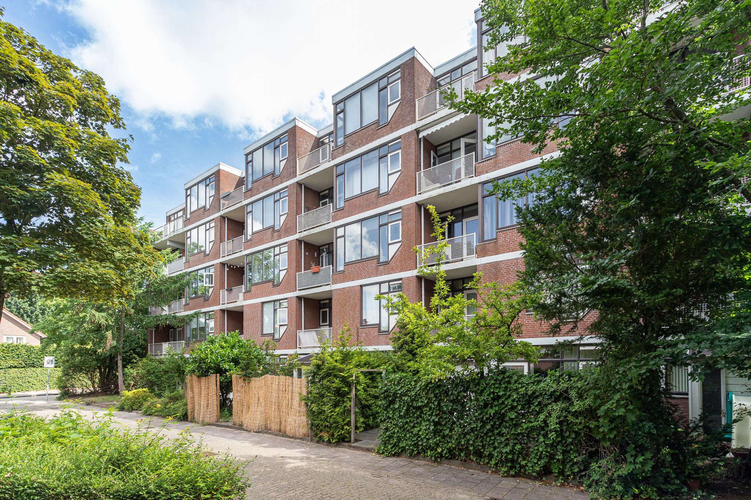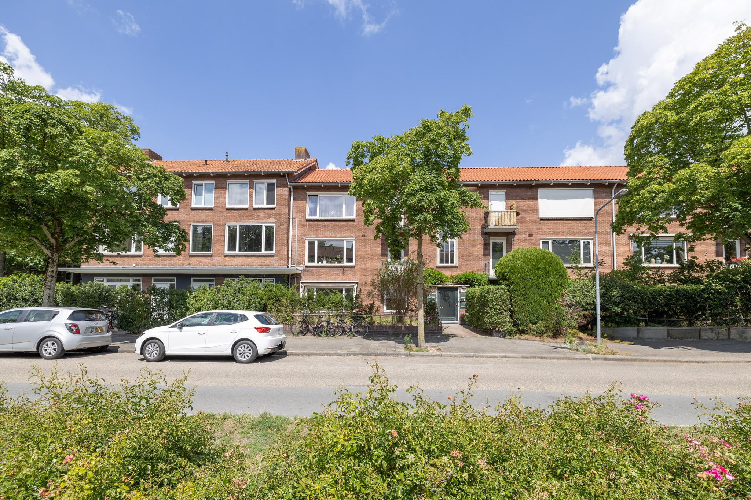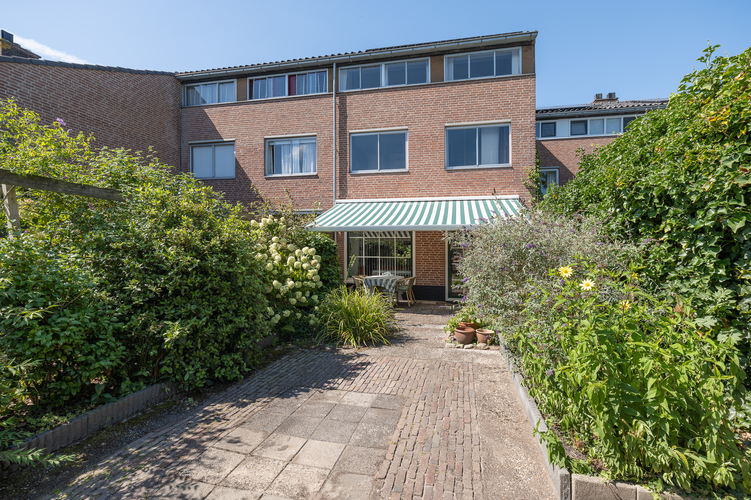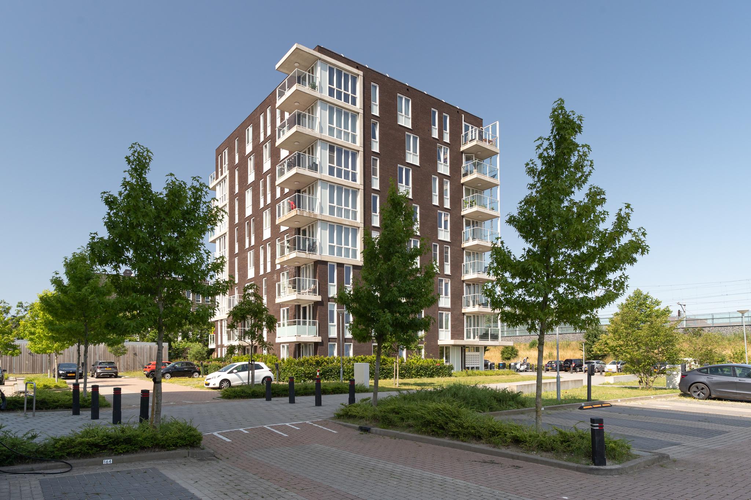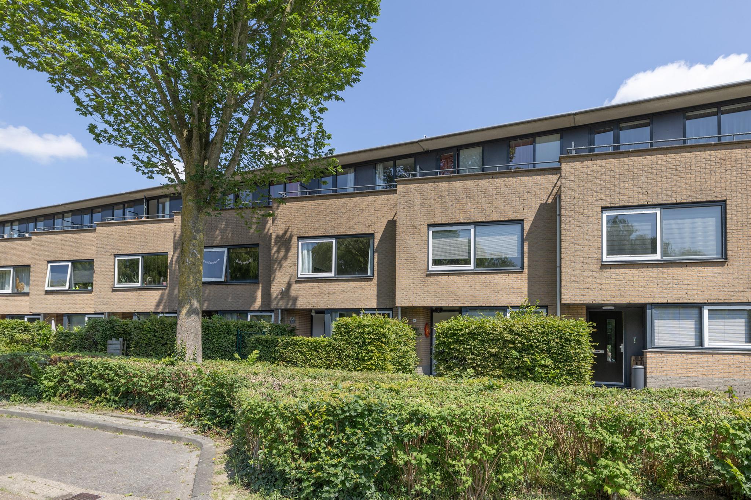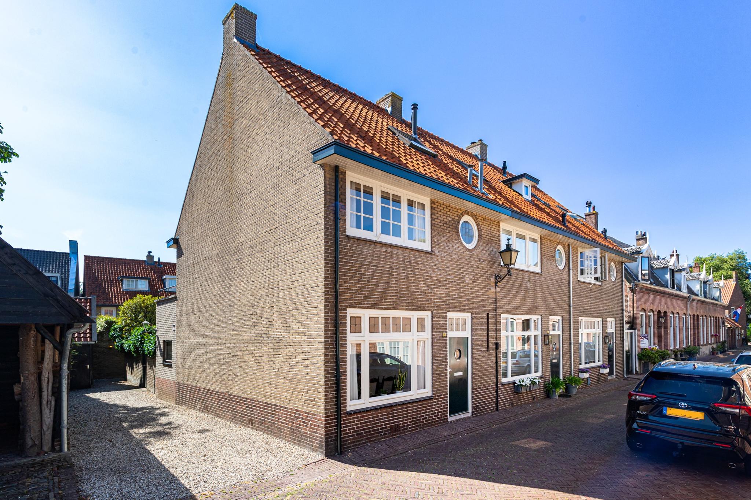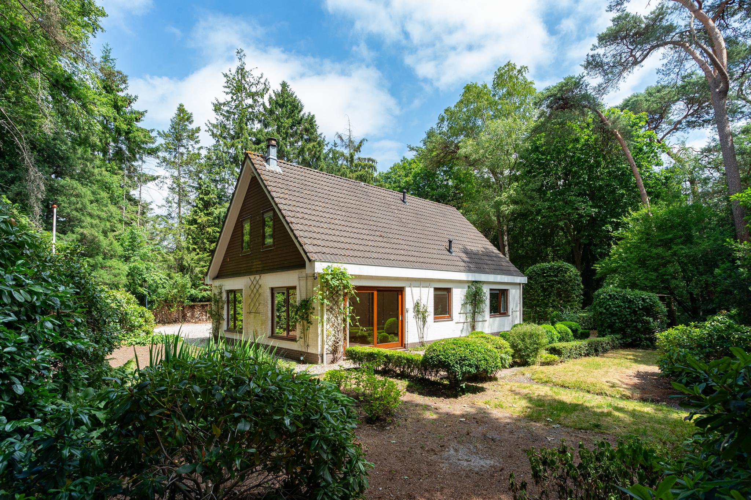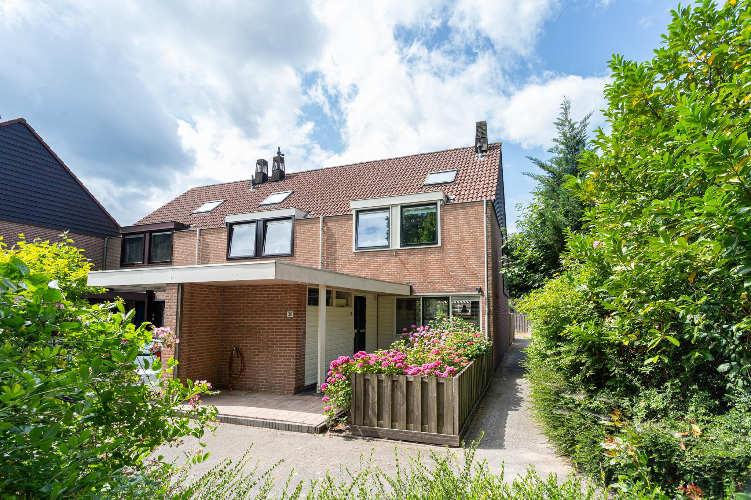Verkocht
Vlindermeent 6 Hilversum
In een zeer kindvriendelijk deel van de Hilversumse Meent ligt dit goed onderhouden en sfeervolle woonhuis met een heerlijke achtertuin op het zuiden met schuur. Aan de voorzijde zijn 2 parkeerplaatsen aanwezig. Dit heerlijke gezinshuis is voorzien van 4 slaapkamers en goede badkamer. De ligging in super centraal nabij alle voorzieningen zoals winkels, scholen, natuur en sportclubs. Kom snel kijken!
Indeling:
Begane grond: Entree, ruime hal met garderobe en doorloop naar de schuur die zich aan de voorkant bevindt. Modern vrij hangend toilet met fontein. Ruime living met open keuken aan de voorzijde, de keuken is voorzien van diverse inbouwapparatuur zoals een 5 pits gaskookplaat afzuigkap, koelkast met vriesvak en combi- magnetron en vaatwasser. De woonkamer is voorzien van een openhaard, eikenhouten vloerdelen en een grote openslaande deur naar de tuin. Aan de achterzijde is een elektrisch bedienbaar zonnescherm.
1e verdieping: overloop, drie volwaardige slaapkamers en een royale badkamer die is voorzien van een ligbad, aparte douche, wastafel en een toilet. De badkamer is voorzien van een Velux dakraam.
2e verdieping: via vaste trap bereikbare zolderverdieping met ruime overloop met wasmachine en droger en opstelling c.v. ketel. Hier is ook nog een goede werkplek doordat de dakkapel over de hele breedte is geplaatst. Grote slaapkamer voorzien van een grote dakkapel en aan de andere zijde een Velux dakvenster. De dakkapel is voorzien van een elektrisch rolluik.
Tuin: De achtertuin is op het zuiden gesitueerd en is voorzien van een schuur. Aan het huis is een elektrisch bedienbare zonwering. De achtertuin is voorzien van tuinverlichting en dit geeft een leuke sfeer als de zon onder is.
Aan de voorzijde van het huis is een goede fietsenschuur aanwezig.
Bijzonderheden:
• Rustig en kindvriendelijk gelegen gezinshuis met 4 ruime slaapkamers
• Zeer goed geïsoleerd: dubbel glas, vloerisolatie, dubbel glas, dakisolatie etc.
• Energielabel B
• Nagenoeg alle kozijnen, en ramen zijn voorzien van kunststof en dubbel glas
• C.v. via Remeha combiketel van ca. 2019
• 2 parkeerplaatsen aan de voorzijde
• Bouwjaar 1975
• Perceeloppervlakte 143 m²
• Inhoud 407 m³
• Woonoppervlakte 118 m²
Ingemeten conform de branche brede meetinstructie (NEN 2580)
Wonen in de Hilversumse Meent
De Hilversumse Meent is een levendige wijk die bij Hilversum hoort, maar tegen Bussum aan ligt en bekend om zijn groene karakter. Omringd door groen, ligt deze wijk midden tussen verschillende natuurgebieden, wat het een ideale plek maakt voor natuurliefhebbers en gezinnen.
Wat betreft voorzieningen, heeft de Hilversumse Meent een eigen winkelcentrum met een grote Albert Heijn, bakker, slager, groenteman, drogist, apotheek en huisartsenpraktijk. Voor de kinderen zijn er voldoende faciliteiten zoals een basisschool, kinderopvang en speeltuintjes. Ook zijn er diverse sportverenigingen actief in de wijk.
De wijk ligt op ongeveer 10 minuten fietsafstand van het centrum van Bussum en het station Naarden-Bussum, waardoor het goed verbonden is met de rest van de regio. Met de auto is Amsterdam in slechts 25 minuten te bereiken, wat de Hilversumse Meent ook een aantrekkelijke locatie maakt voor forenzen.


